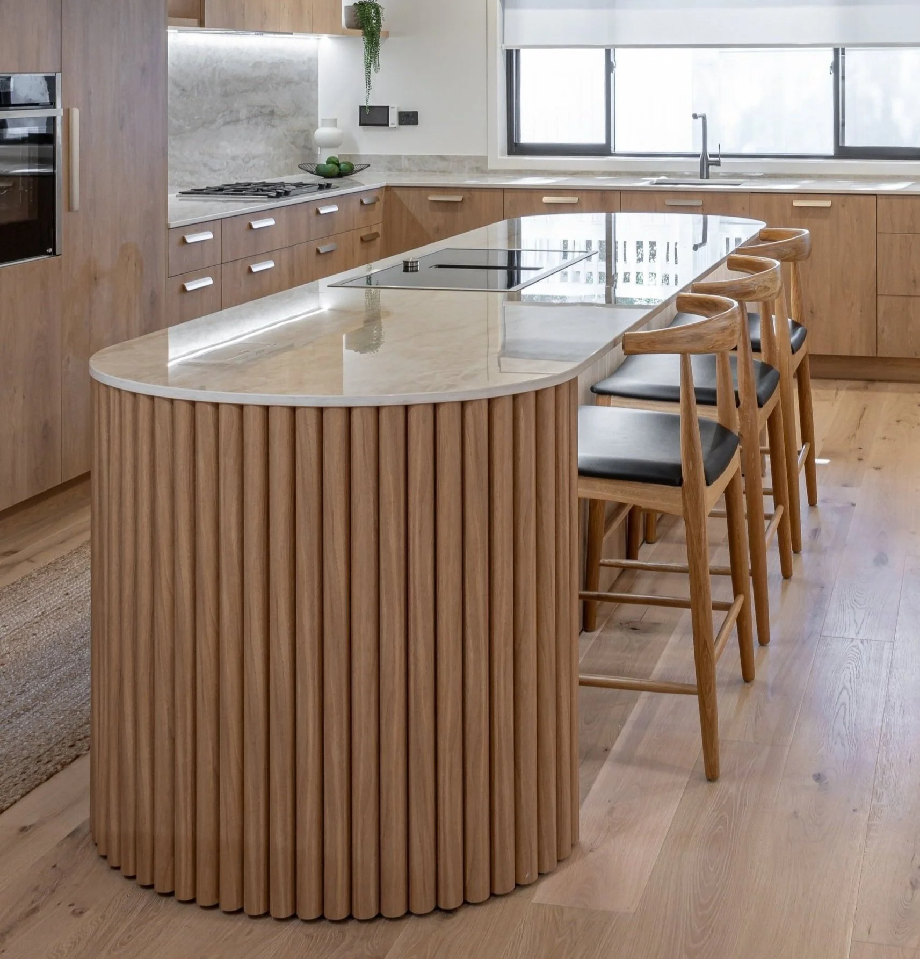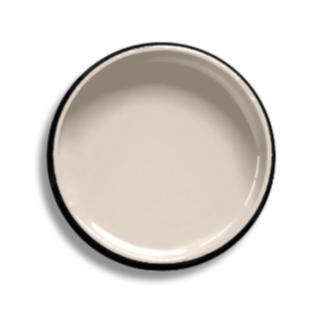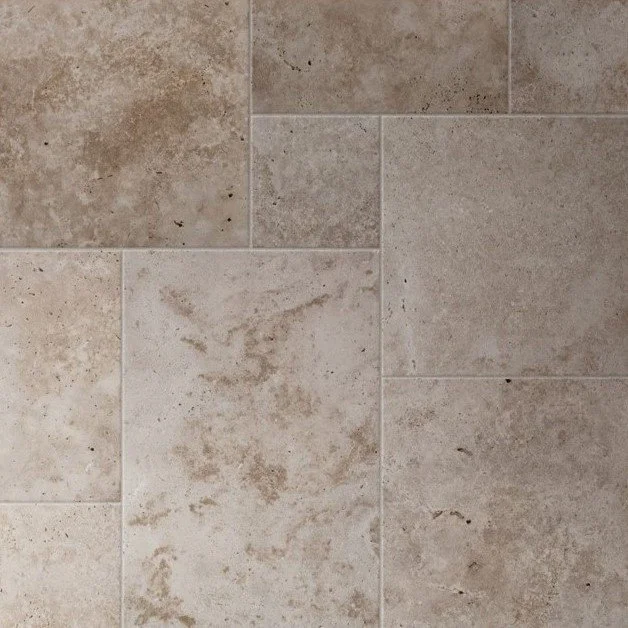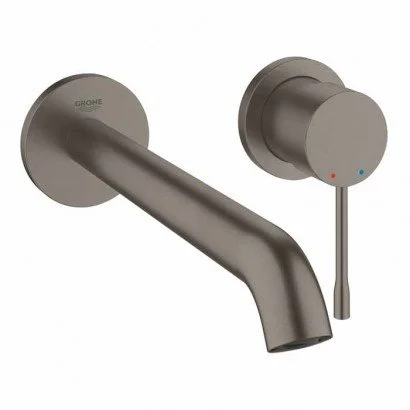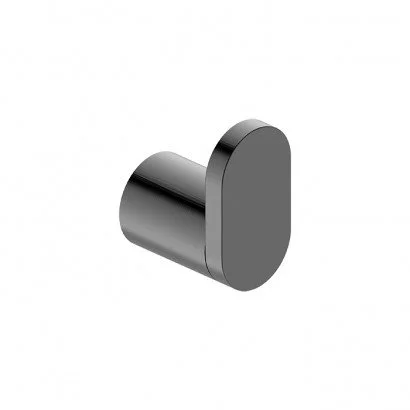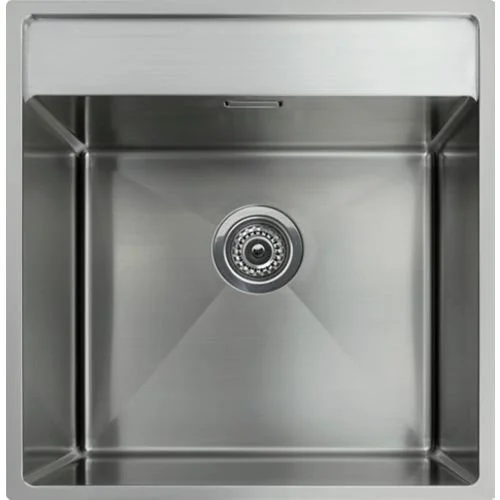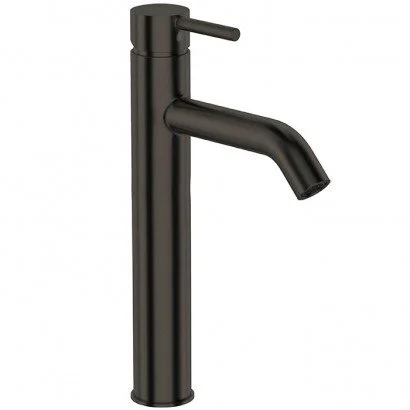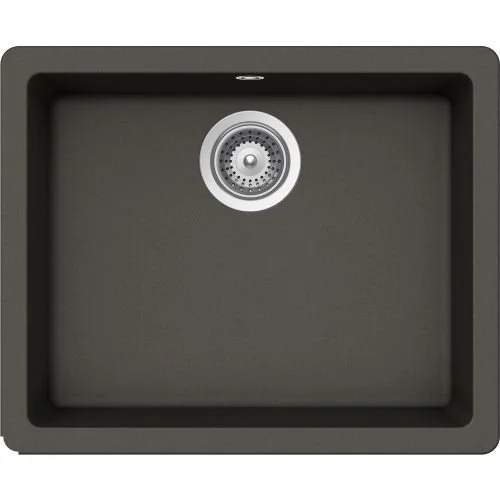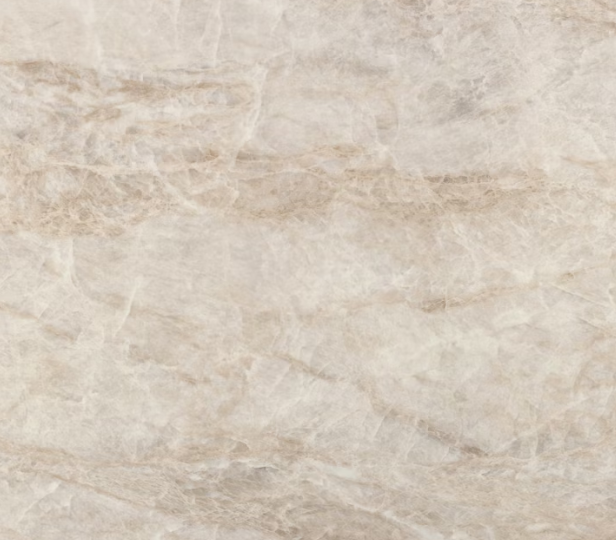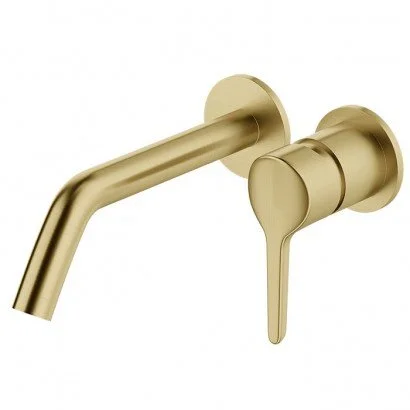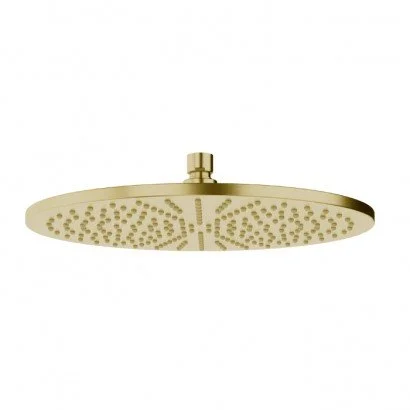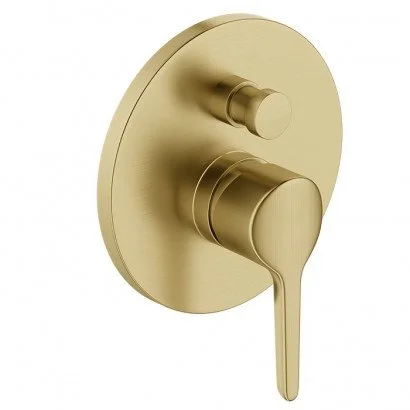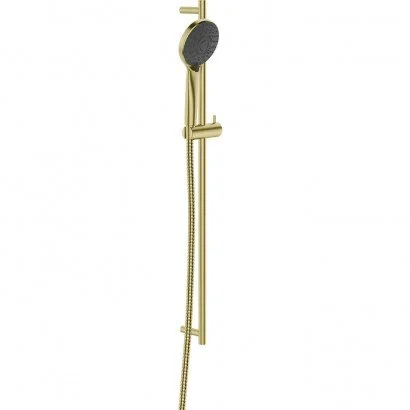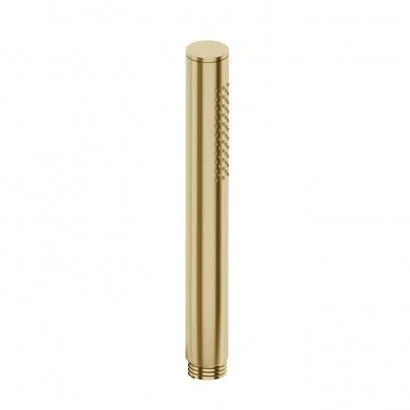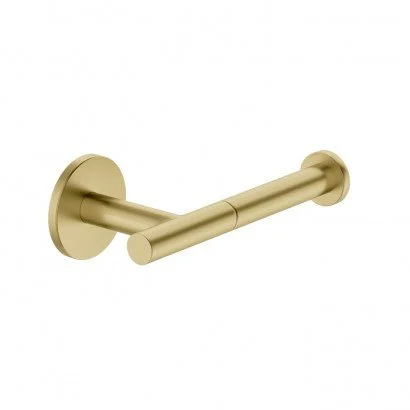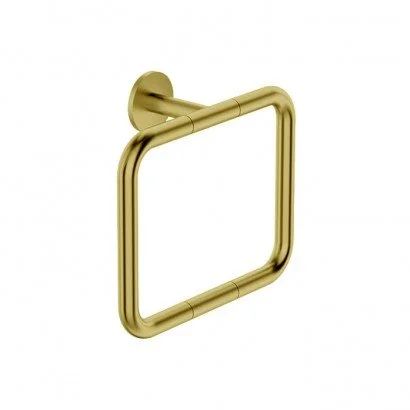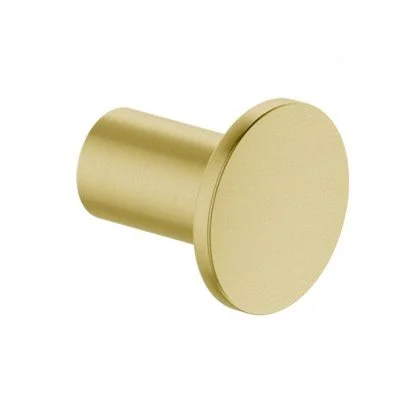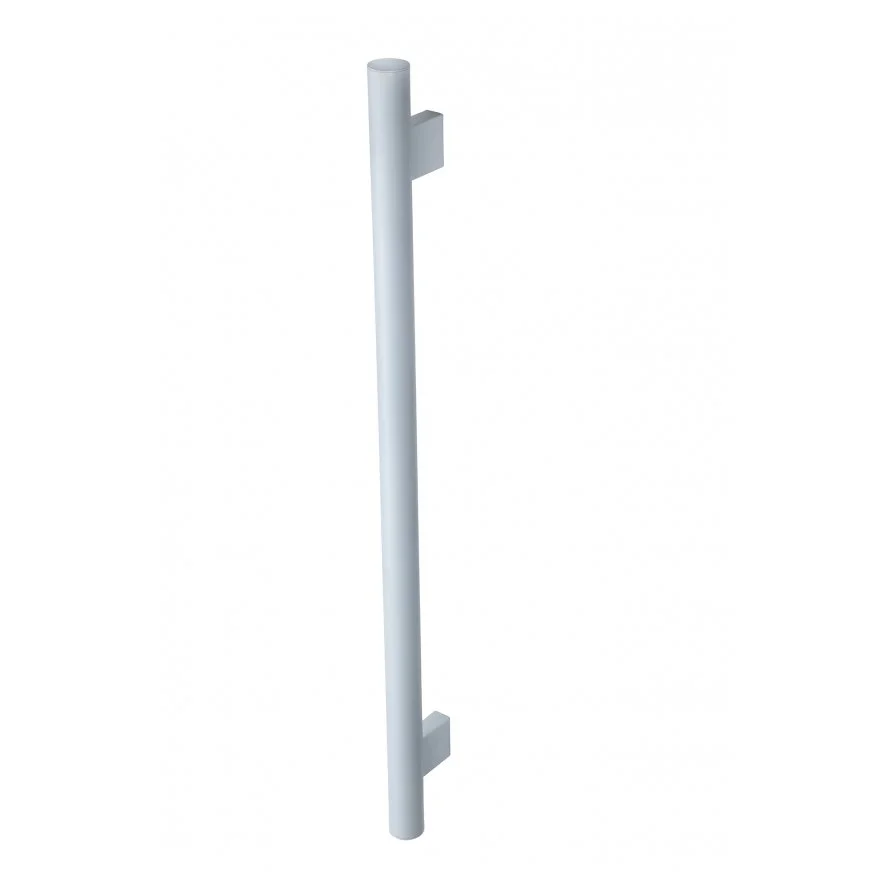chatswood home
Cabinetmaker: Stylehouse Design
Photographer: John Williams
Special thanks to: Hettich & Premier Appliances
This stunning Chatswood project exemplifies the thoughtful transformation of a 1970s house into a warm, multi-generational home. After a long search for the perfect property, the owner decided to renovate and extend their existing home, moving away from a monochrome black-and-white palette to create a cosier, more inviting atmosphere. The transition to warmer tones is evident throughout the house, beginning with the durable plush Belgotex solution-dyed nylon carpet in off-white, chosen to accommodate their beloved white cat. Resene Albescent White walls provide a warm neutral backdrop, complemented by various shades of timber, earthy-toned benchtops, and tiles.
Designer Andrea Burney was instrumental in introducing soft curves to the design, starting with an entry portico that elegantly defines the spaces and creates a welcoming entrance, grounded by the stunning In Falda floor tiles by Tile Warehouse. These curves are carried through into the living and kitchen areas, including the softened ends of the kitchen island, adorned with a polished Dekton Arga benchtop. This design choice along with the introduction of a curved cedar living wall enhances the warm and simplified colour palette.
The kitchen seamlessly blends form and function, catering to different cooking styles with dual Gaggenau hobs—both gas and induction—and a Neff steam oven with retractable door. Inspired by the cultural ritual of handwashing before dining, a dedicated handwash area separate from the main preparation sink was thoughtfully included in the design. Textural details such as half-round battens, travertine mosaic tiles, and the timberland finish of Prime Devon Oak add depth and warmth, all grounded by the Creative Flooring Habitat Wheat engineered timber floor. Practical storage solutions are expertly integrated using Hettich AvanTech You hardware, complemented by handles from Archant and taps by Robertson, ensuring both functionality and aesthetic appeal.
The powder room, discreetly situated behind the laundry, offers a striking yet harmonious feature with its warm mosaic wall tiles, a striking Parisi pedestal basin, and sleek tapware. The laundry area connects seamlessly to the rest of the house through Dezignatek rippled cabinetry, handcrafted splashback tiles, and a Dekton benchtop, maintaining design continuity.
The master suite serves as a restful sanctuary, featuring carefully selected lighting fixtures that lead into an ensuite adorned with brushed gold Zucchetti Medameda tapware by Robertson, adding a luxurious touch to the cosy ambiance. This renovation masterfully blends functionality with aesthetic warmth, creating a home that perfectly aligns with the needs and desires of its owners.
shop this space.









