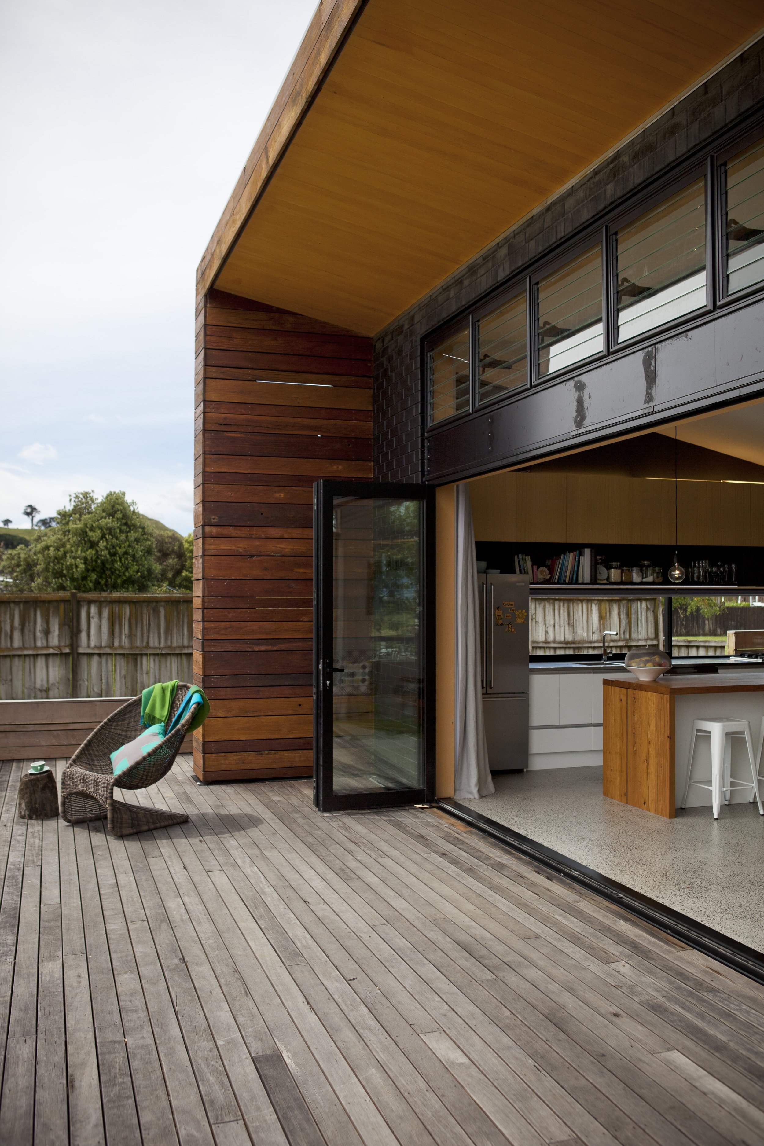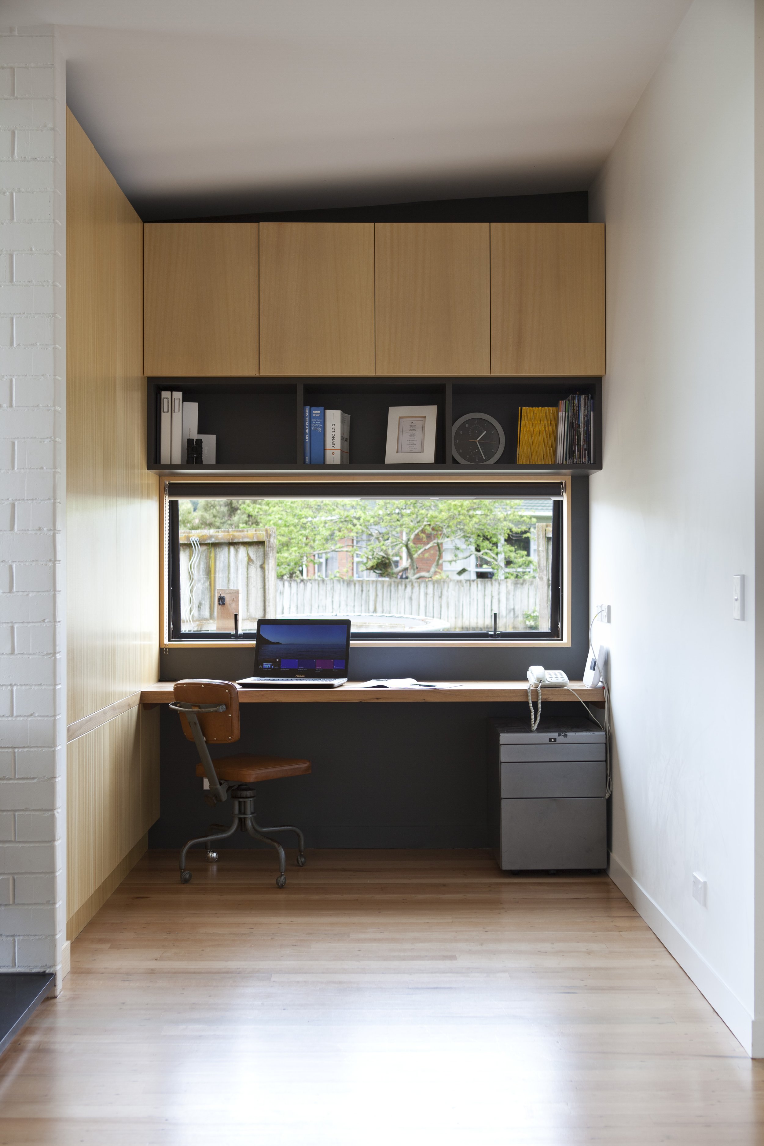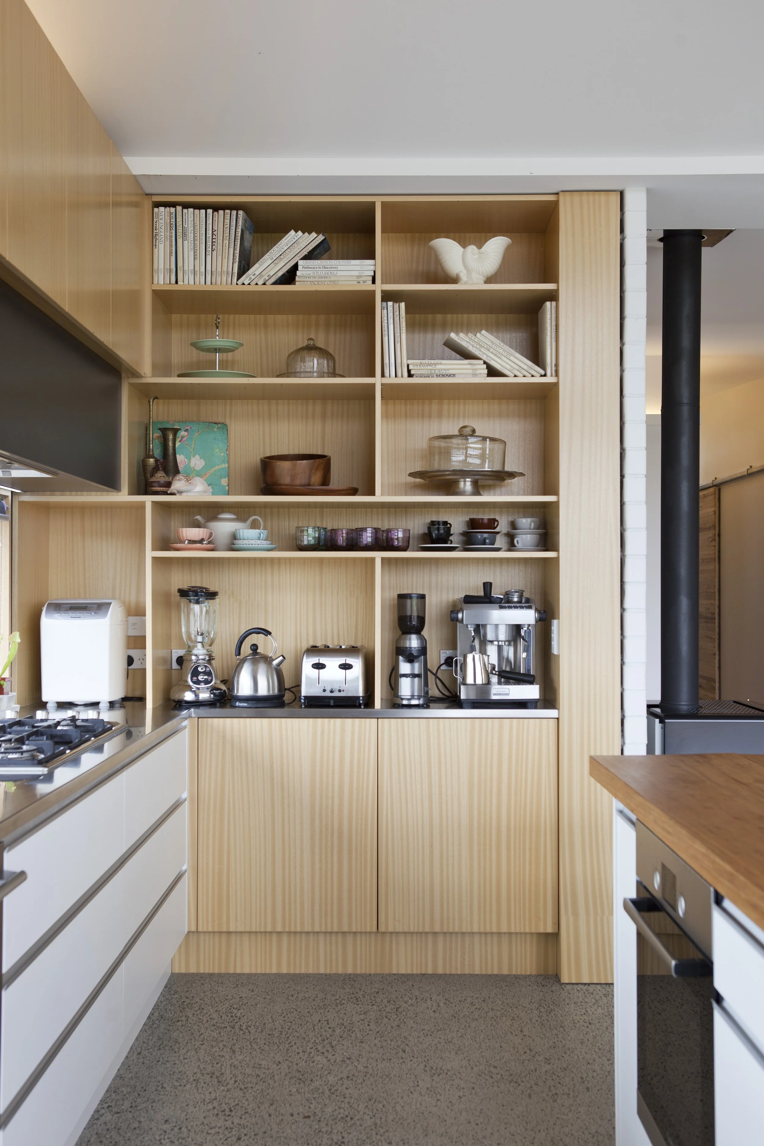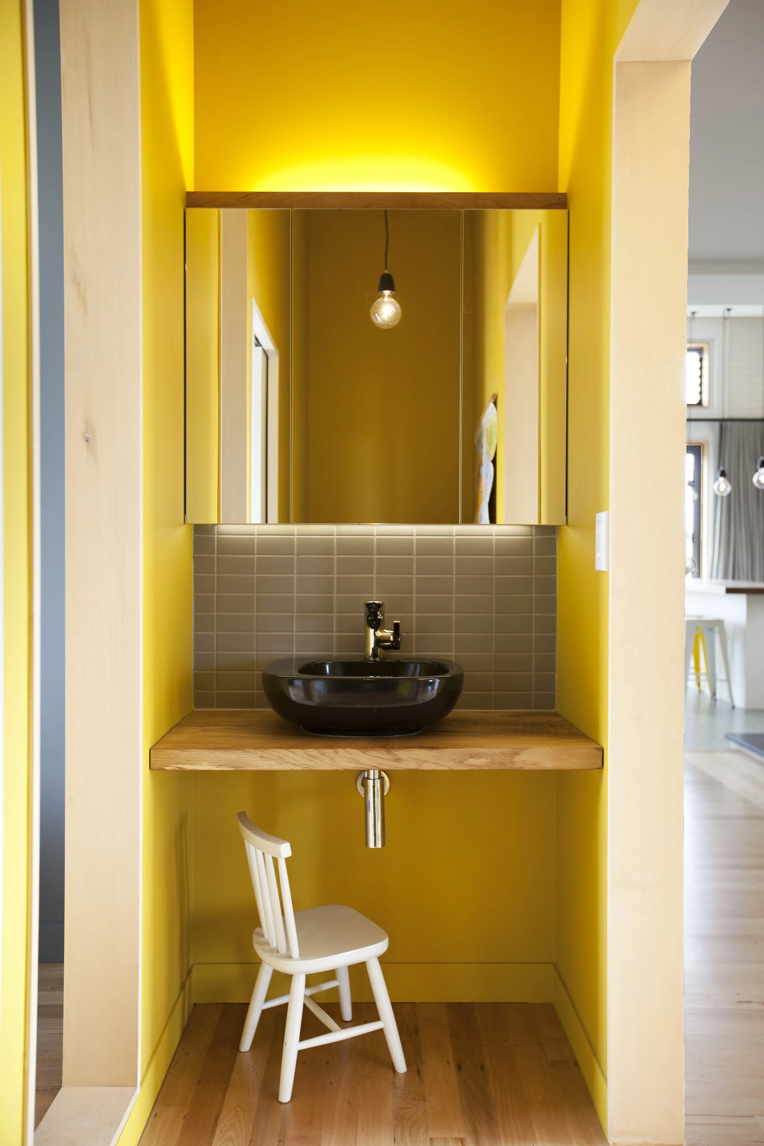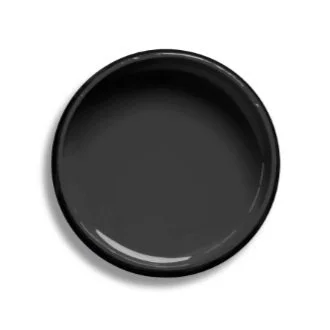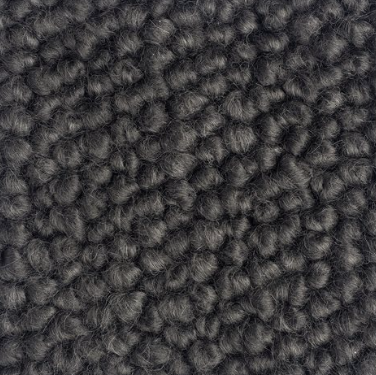kiekie home
Cabinetmaker: Neo Design
Builder: Waller Projects
The brief for this compact family home uses Patya Veda design principles. The most important principles of Vedic architecture are the direction and orientation of the home and the auspicious placement of the main entranceway for the positive influence of wealth and fulfilment.
The finished result is a simple, butterfly wedge-like form, which mirrors the shape of the adjacent Mangere mountain. Bricked walls at either end of the wedge are recessed to create protection from the elements, and recycled non-toxic materials are used where possible to add character and to ensure the home is suitable to the climactic conditions.
The interior is spacious and filled with natural light, with a thoughtful colour palette and energy efficient up-lighting throughout the main spaces.This house recently won gold at the Master Builders House of the Year Awards 2014.
shop this space.


