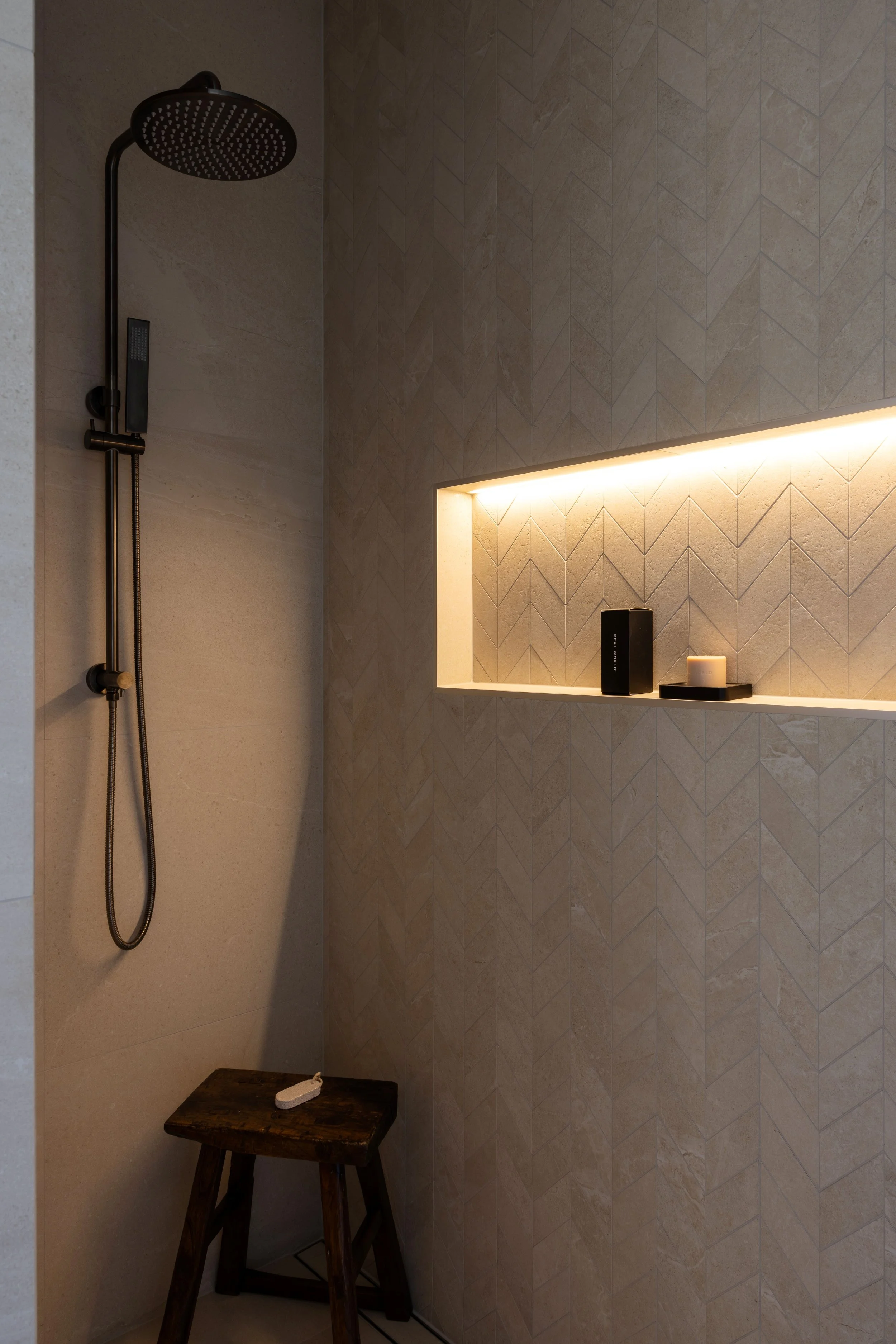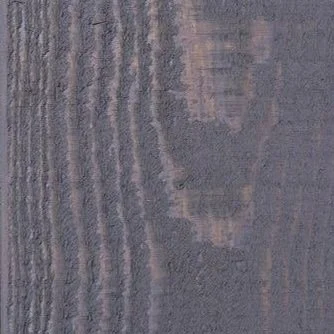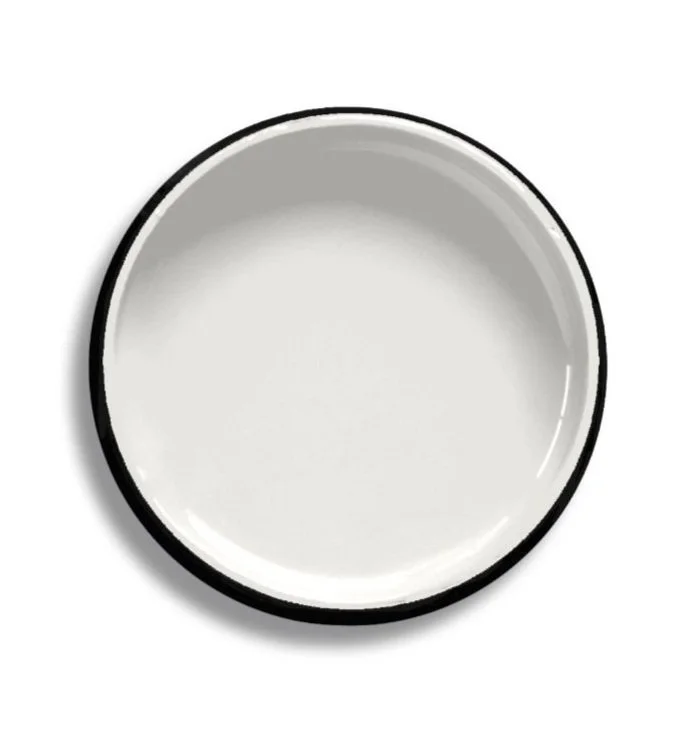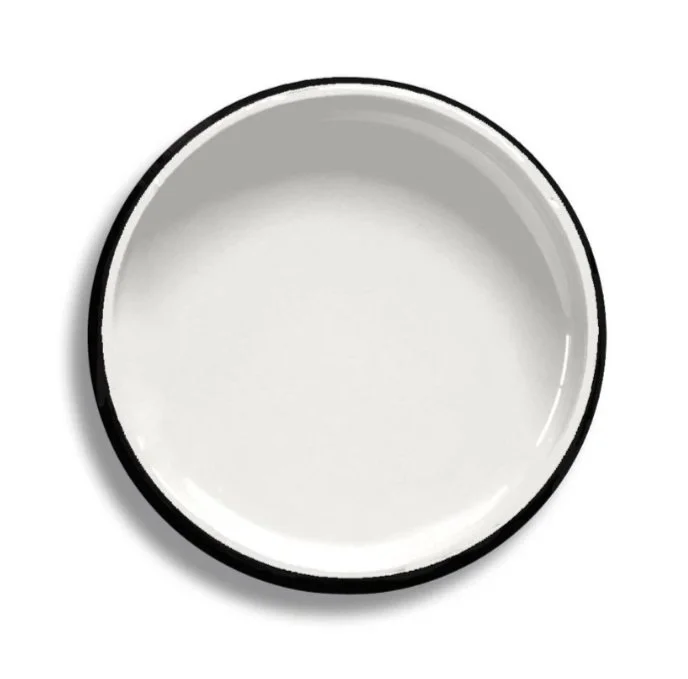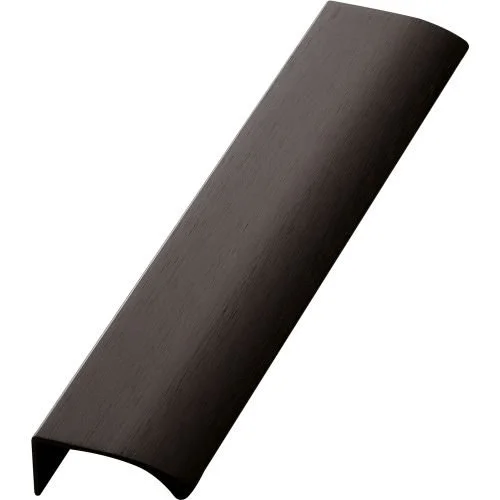tiaki lane home
Builder: Selah Homes
Special thanks to: Hettich
Nestled in the serene and homely locale of Matakana, just north of Auckland, this recently completed interior design project seamlessly blends the exterior and interior spaces with a harmonious use of materials. The exterior of the residence showcases a sophisticated palette featuring cedar, grey, and white tones, creating a modern and inviting facade. This design ethos is carried indoors, where the warm and timeless charm of cedar continues, effectively pulling the outside atmosphere into the living spaces. The kitchen, a focal point of the interior, boasts a stunning display of beautiful natural stone, adding a touch of luxury and grounding the space. Throughout the home, light and bright wall colours contribute to an airy and welcoming ambiance, enhancing the overall sense of openness. The successful integration of materials and colour schemes has resulted in a completed interior that exudes elegance and comfort, creating a truly cohesive and visually appealing living environment.
shop this space.





