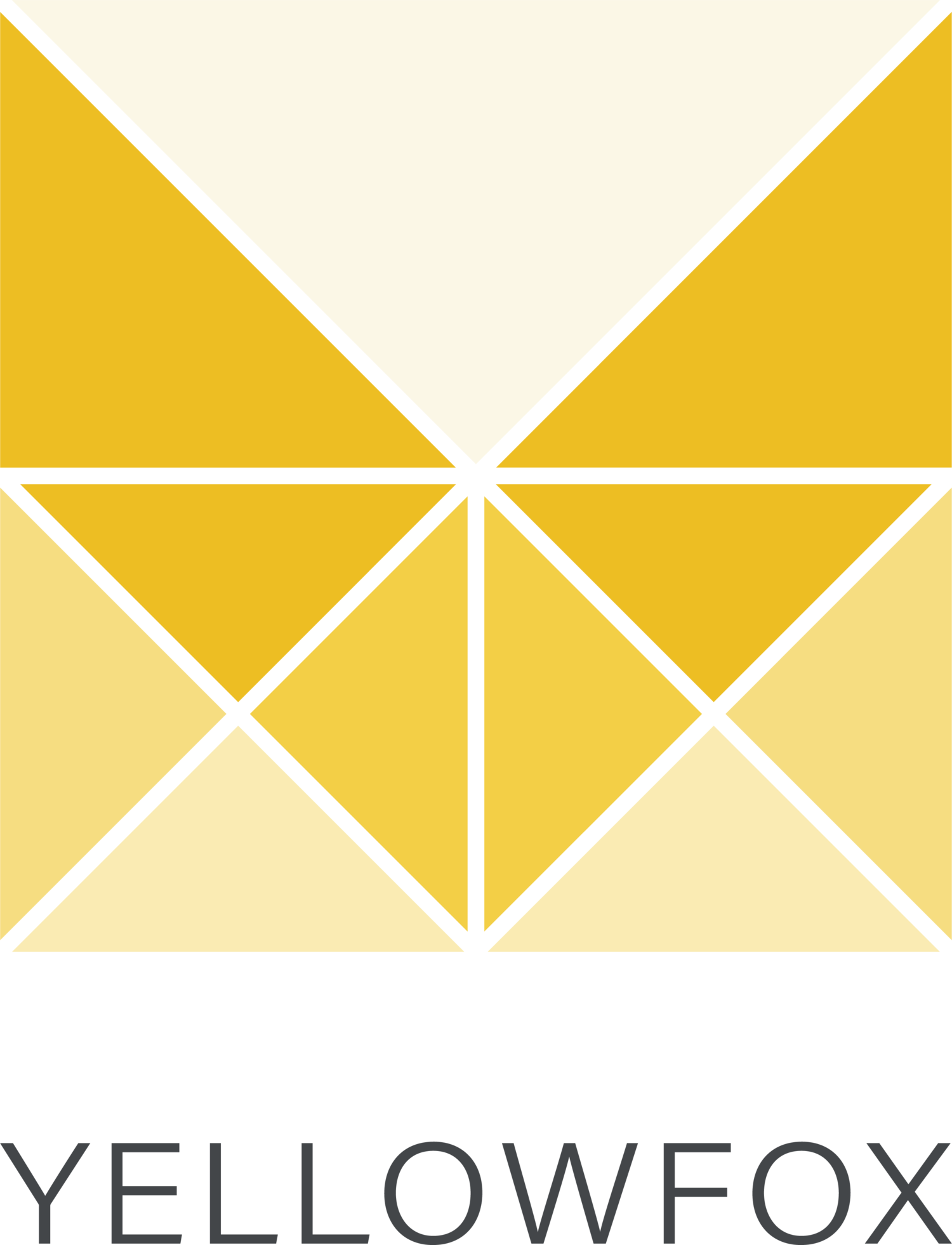mount eden home
A welcoming kitchen with a large communal island was the starting point of the brief for the renovation of this stunning Mt Eden Villa, undertaken by Yellowfox designer Andrea Burney. Combined with a fully equipped large working scullery, the dramatic transformation of this formerly dark space is in keeping with the era of the house and has delighted the client. Stunning new timber windows & bifold doors by Next Level Joinery in conjunction with the renovation being undertaken by builder by Next Level Construct has ensured the essence of the villa has been retained.
Ornately turned island legs reflect the existing stunning entrance fretwork and combined with a lowered table-like bar for people to congregate around three sides, it truly adds the ‘wow’ factor to this open-plan space. The bar framing and shaker style cabinetry were lacquered to match the grey stone bar top, making it appear to intersect the engineered marble stone worktop. Warming the grey & white palette and to complement the original floorboards were shelves of Bestwood Natural Oak veneer and stunning brass handles by Archant, beautifully executed by cabinetmaker Marton Lee and further enhanced by the Bosch appliances from Premier Appliances.
With a nod to the heritage of the house the Art Degas Negro floor tiles by Tile Warehouse throughout the Scullery and Laundry ensure these are not only beautiful spaces but practical and timeless. The reverse colouring of the Art Degas Blanco tile on the main bathroom shower floor also proved a hit and make the space fun for a young family, topped off with the solid stone Cararra hexagon polished mosaic tile by Tile Warehouse behind the vanity. Modernised switch plates from the Iconic range by PDL Schneider blended nicely into the walls of Resene Double Alabaster, while downstairs the basement conversion continued the warm grey tones with Resene Tuna.
Truly a stunning family home for a client who keeps returning to Yellowfox to transform their houses into stylish homes.














