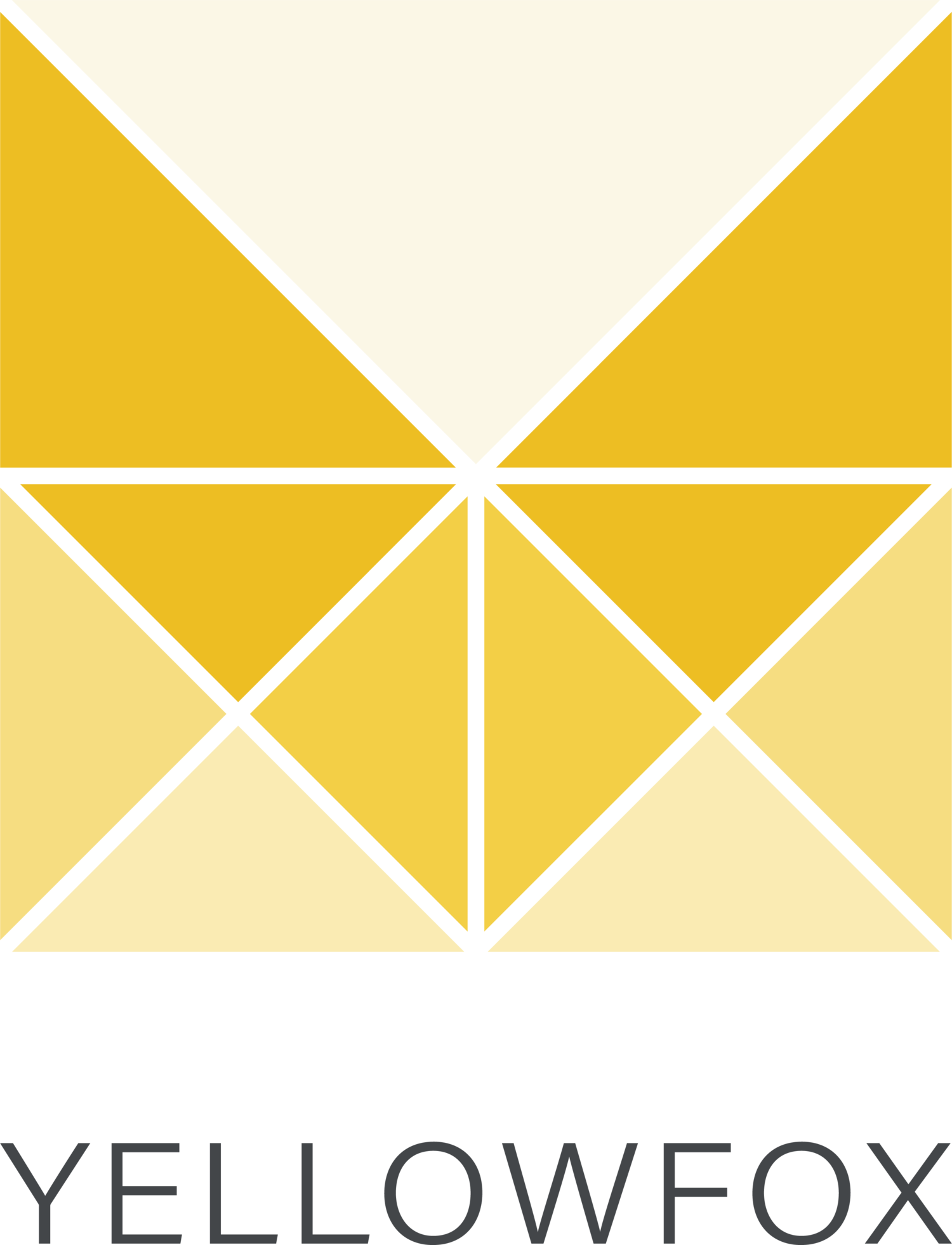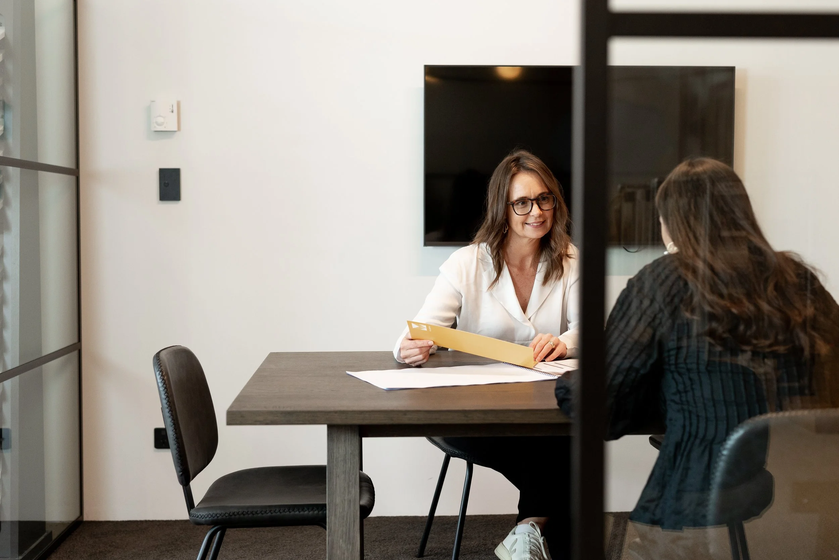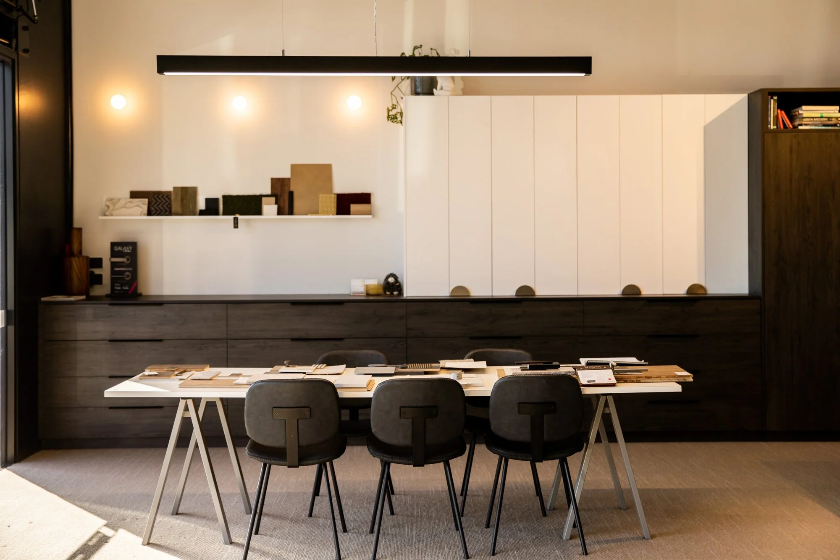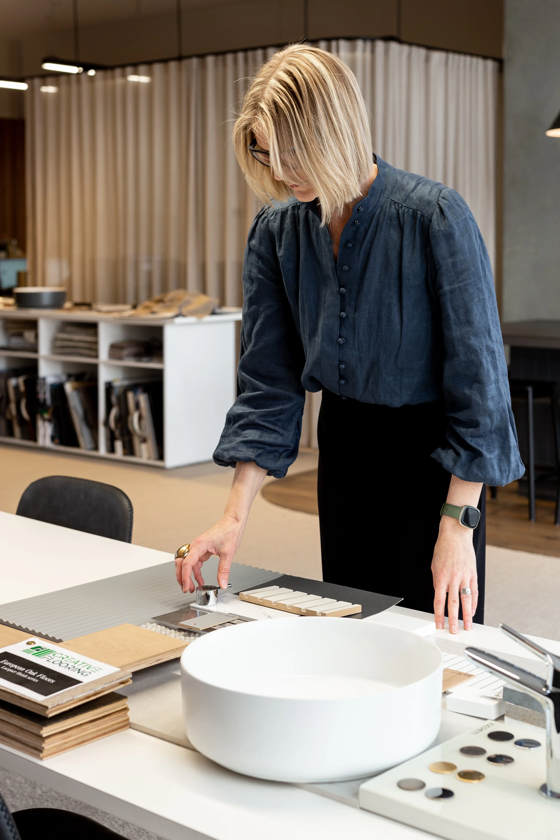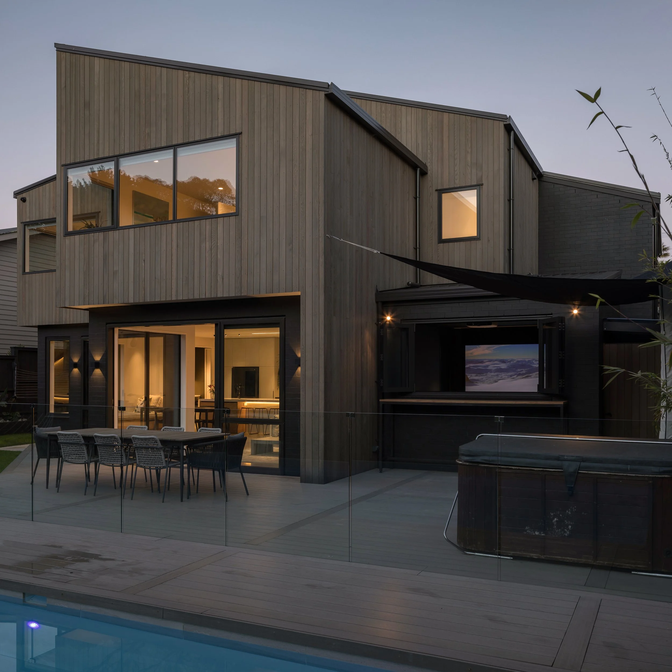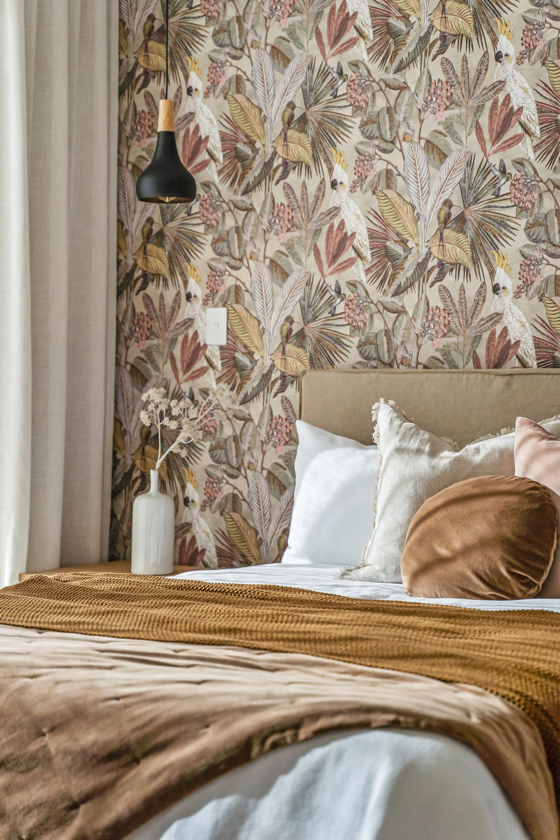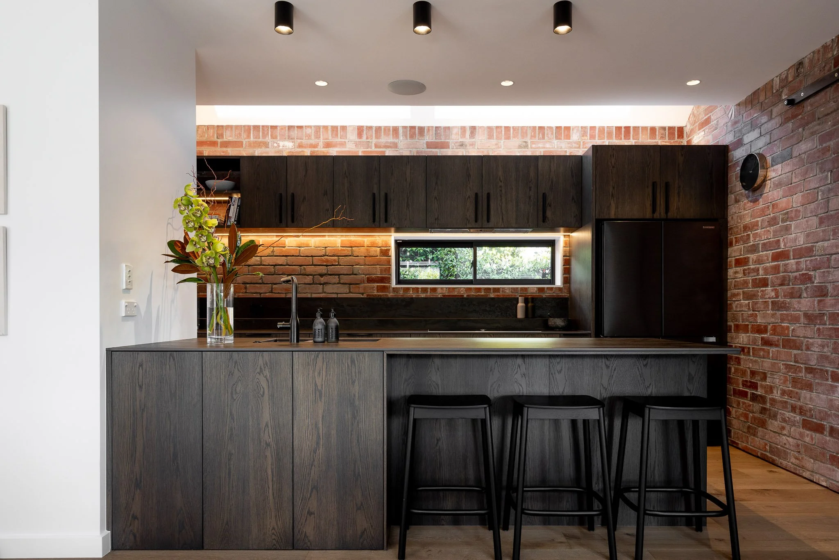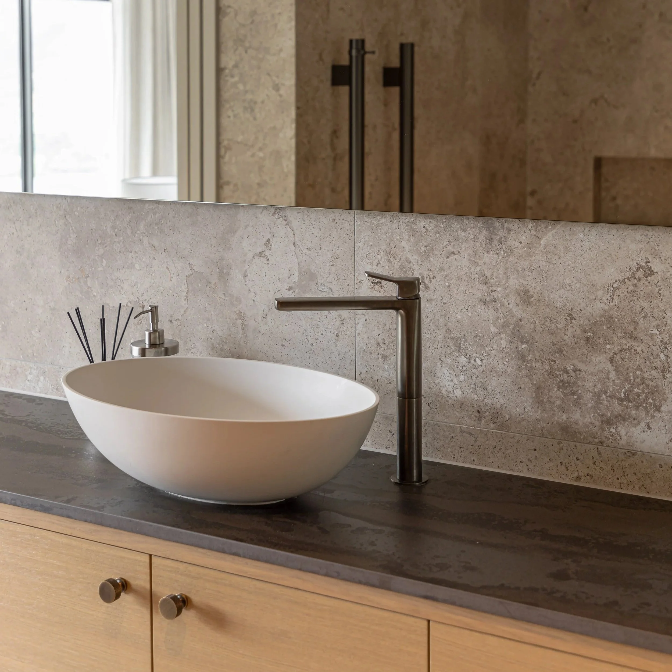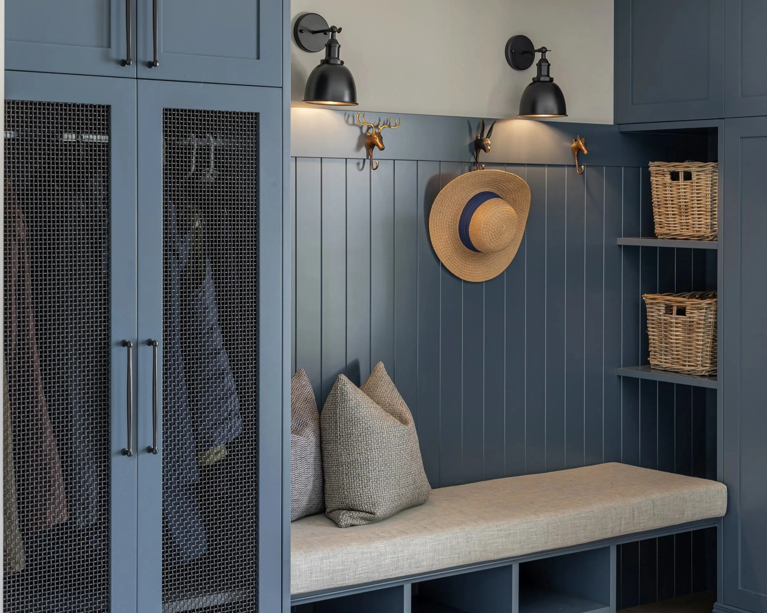our design process
Our design process is simple and collaborative. From your first consultation to the final presentation, we guide you through every step, creating kitchens, bathrooms, and full home interiors that are practical, stylish, and made for real life.
01
meet & greet
We start with a relaxed chat at your nearest Yellowfox studio where you meet our design manager and tell us all about your project. This is your chance to share your ideas, hopes, and must-haves while we listen and learn how we can help. It is a friendly first step that sets the tone for the whole journey and helps us prepare an accurate estimate for you.
where it all begins
02
initial brief
This is where we dive a little deeper. Your designer will sit down with you to explore your wish list, chat about your budget, and talk openly about any challenges we might need to consider. If it is a renovation, we can also meet on site to take measurements and note existing fittings. It is all about understanding what matters most to you so we can start shaping a design that feels just right.
exploring your wish list
03
concept presentation
exploring the first design concepts
This is where the fun really begins. We share your first design concepts with detailed plans, elevations, and 3D renders so you can truly picture your new space. It is an exciting chance to explore ideas, see your vision take shape, and share your feedback with us.
04
revision presentation
This is where your feedback comes to life. We share updated designs that reflect your thoughts and ideas, with more detailed plans and elevations so you can see things taking shape. Some changes may be shared online to keep the process smooth and flexible, making it easier for you while still keeping the design journey exciting.
refining the details together
05
final documentation presentation
the final step forward
This is the exciting final step where everything comes together. We present your finished design and confirm all the details, from colours and materials to hardware selections. You will receive hard copies of your documents (delivered or collected), along with a box of product sample swatches to enjoy. Digital copies will also be emailed, and your designer will forward everything to your preferred suppliers for quoting, including tiles, bathroom fittings, flooring, and hardware. It is the perfect handover to set your project in motion with confidence.
our services.
A whole-home design service that brings every room together with harmony and flow, creating spaces that feel inviting, timeless, and easy to live in.
Full House Design
A tailored colour service that takes the guesswork out of choosing. We create palettes that connect your spaces, reflect your style, and feel effortless to live with.
Colour Consultancy
A bespoke kitchen design service that transforms the heart of your home into a space that works beautifully and feels uniquely yours.
Kitchen Design
A custom bathroom design service that balances smart layouts with beautiful finishes, creating spaces that are functional, calming, and uniquely yours.
Bathroom Design
A bespoke cabinetry service that turns every storage solution into a seamless blend of function and style, made to suit your home and your life.
Custom Cabinetry
Ready to get started?
Share your ideas with us and let’s start shaping a design that feels truly yours.
