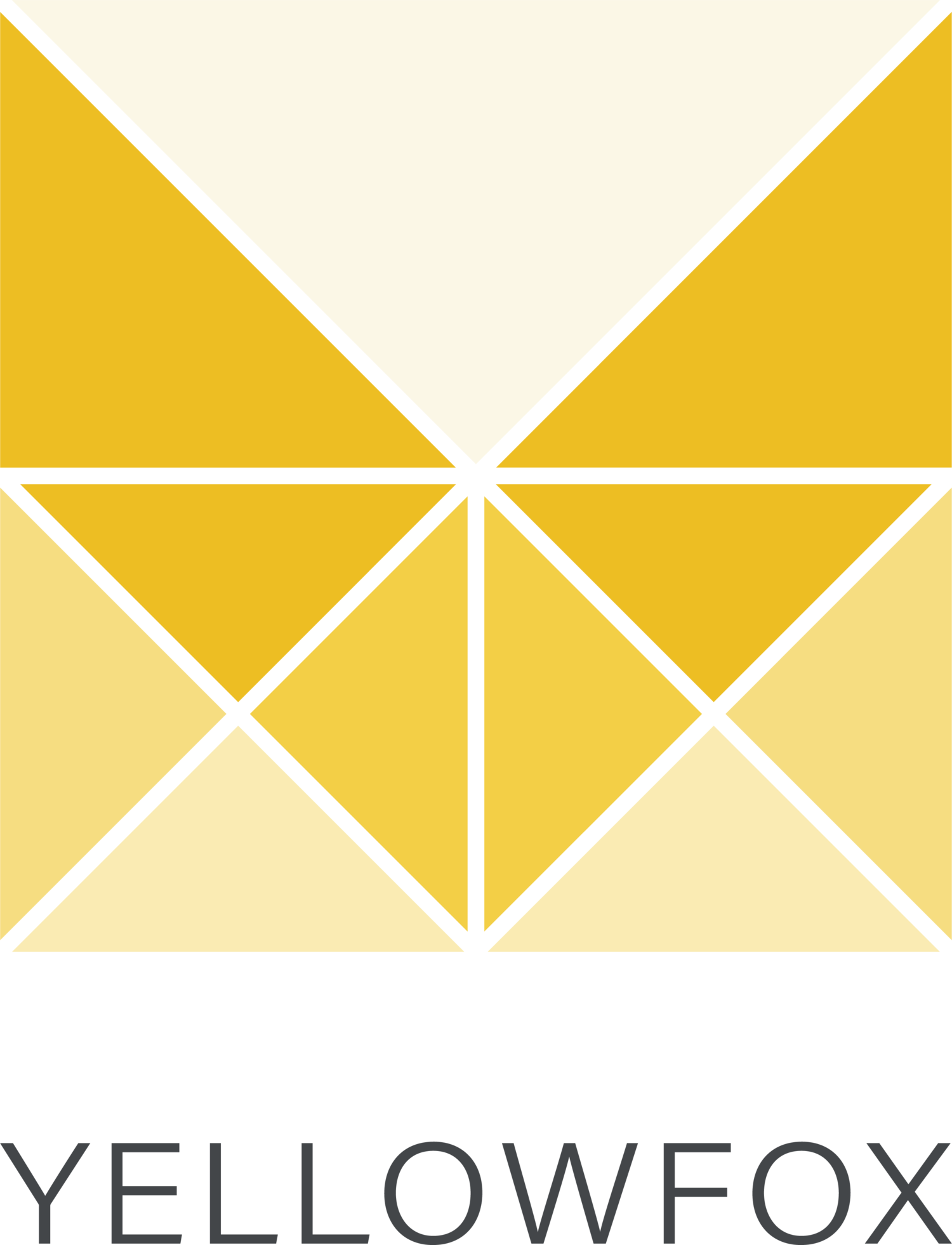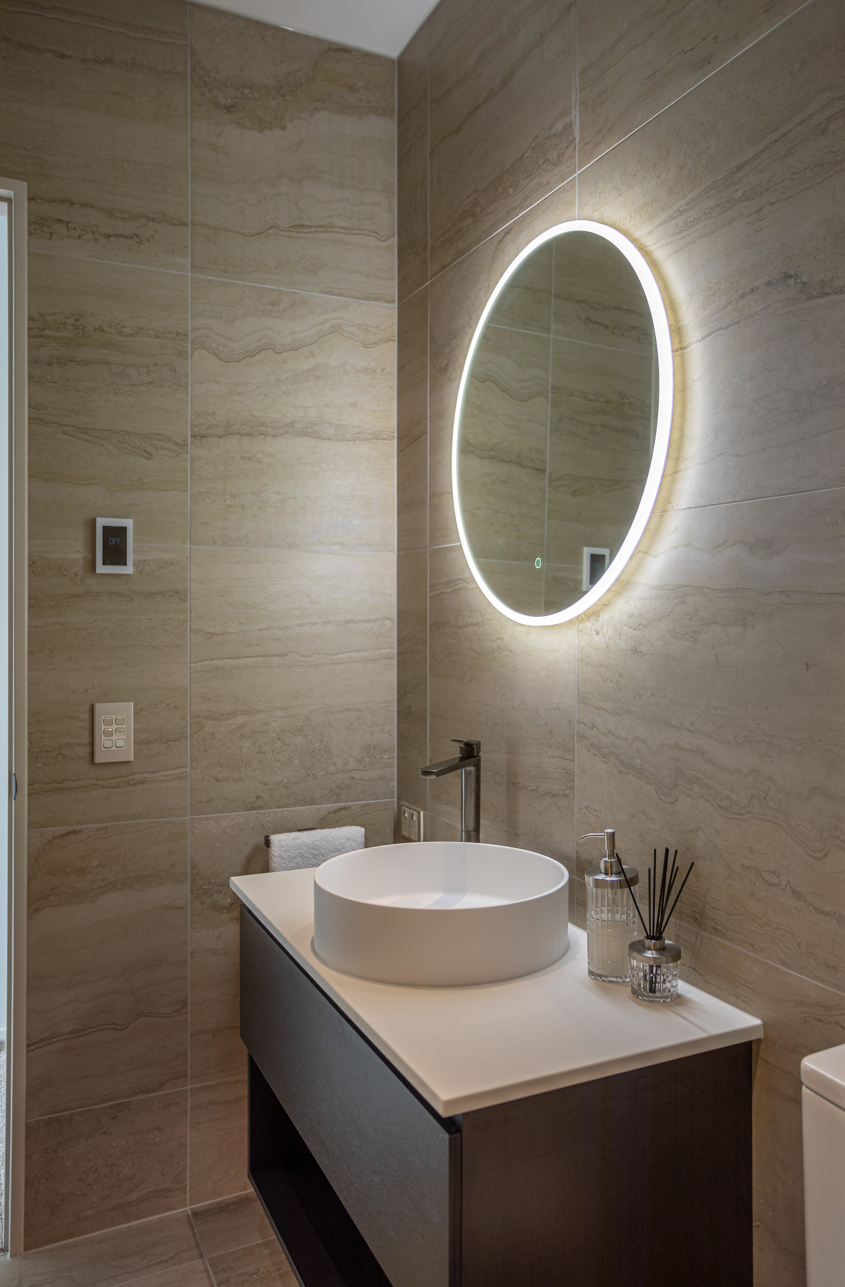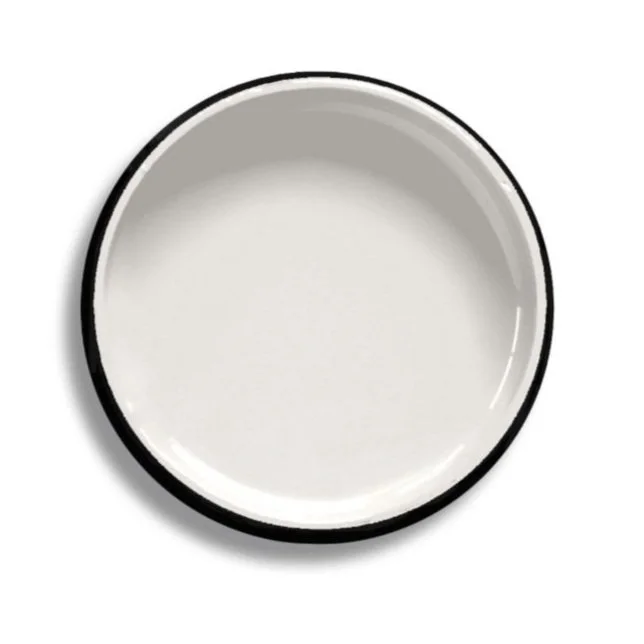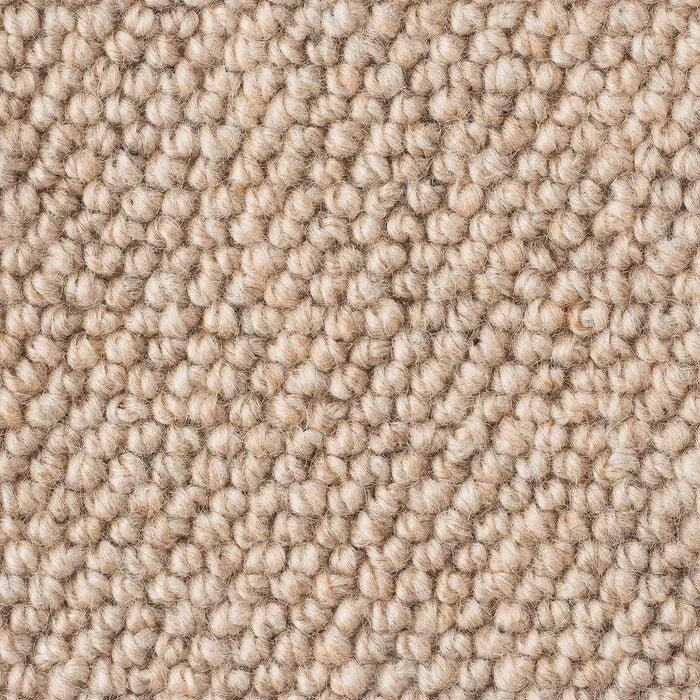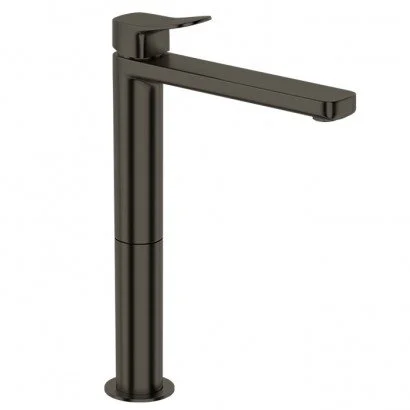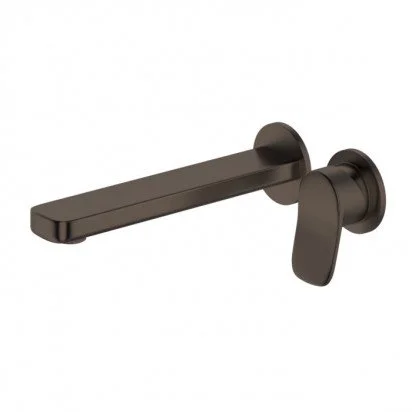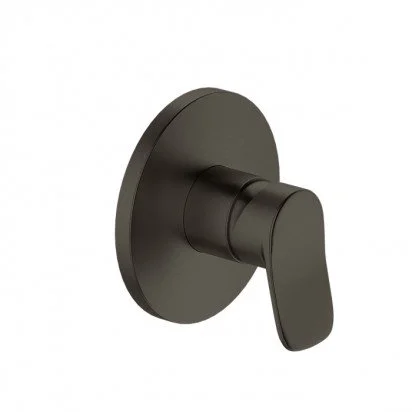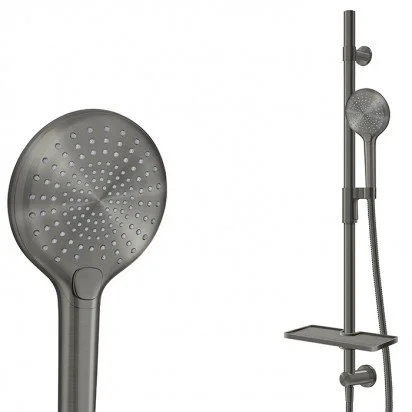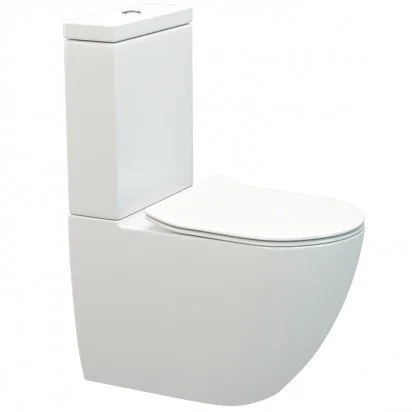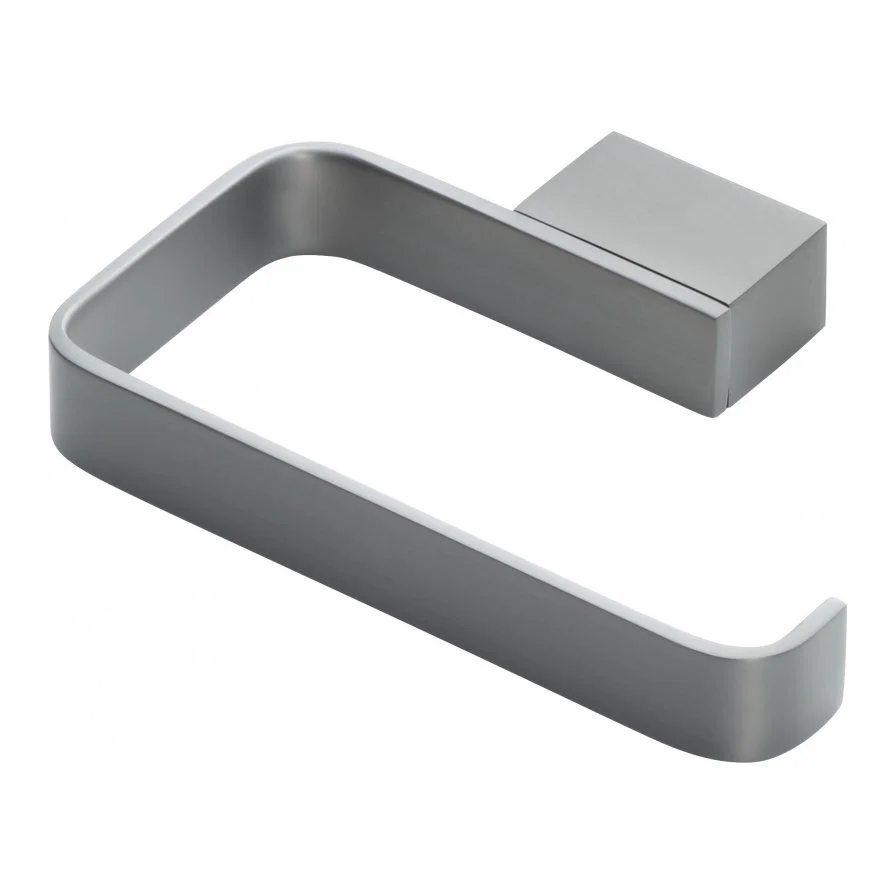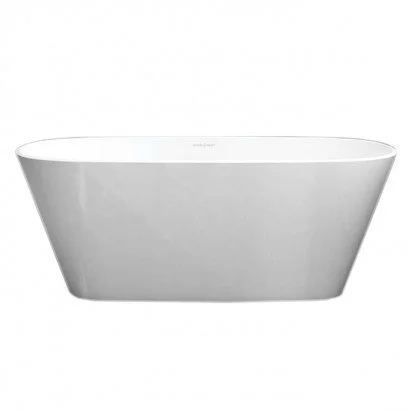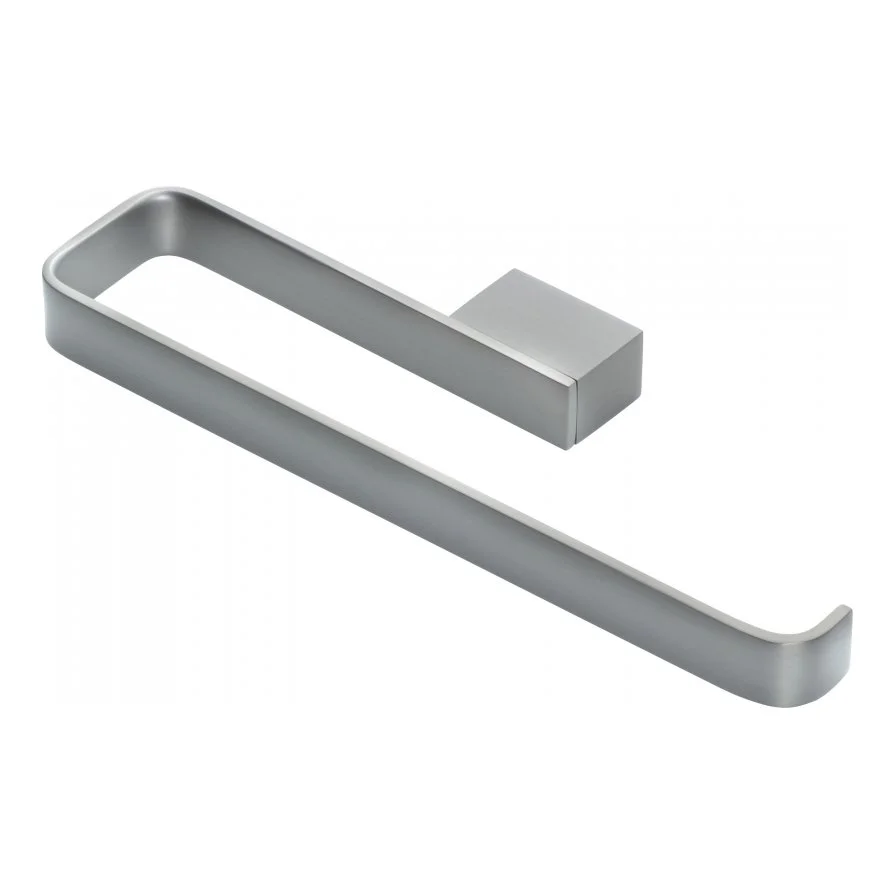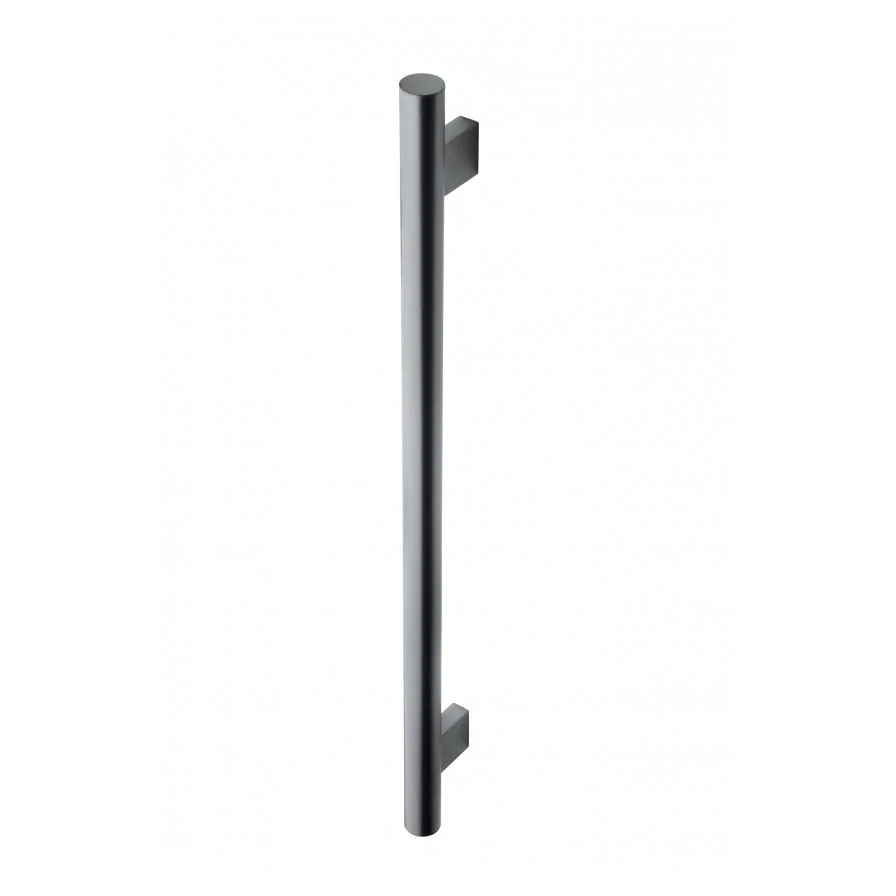queenstown remarkables estate
Builder: MWH Construction Ltd
Cabinetmaker: Trends Kitchens
Photographer: John Williams
Special thanks to: Hettich & The Furnishing Room
Designing a space where the view is the focal point requires subtle restraint. Creating a home in Queenstown, from Auckland, for clients located in Queensland demands considerable trust and committed communication. This stunning shared holiday house, perched above Lake Wakatipu, was a project of passion for all involved. Featured on Grand Designs NZ late 2023, this 3-bedroom resort style haven, takes in all the breath-taking views Queenstown has to offer.
In collaboration with our clients, who were knowledgeable, upbeat, and pragmatic, Yellowfox designer Peta Davy designs a kitchen and living space that is quintessentially Queenstown. Dark, moody corners set against natural timbers and aged brass. Peta describes the mirror splashback as transformative, saying, “the mirror splash is magical, visually expanding the kitchen's dimensions and seamlessly integrating the mountainside into a space that could otherwise feel lifeless”.
We're incredibly grateful to the Architectual Designer, Matthew Laird, for bringing us into this project. His relentless dedication helped create a peaceful retreat where the clients can enjoy precious moments with family and friends.
shop this space.
