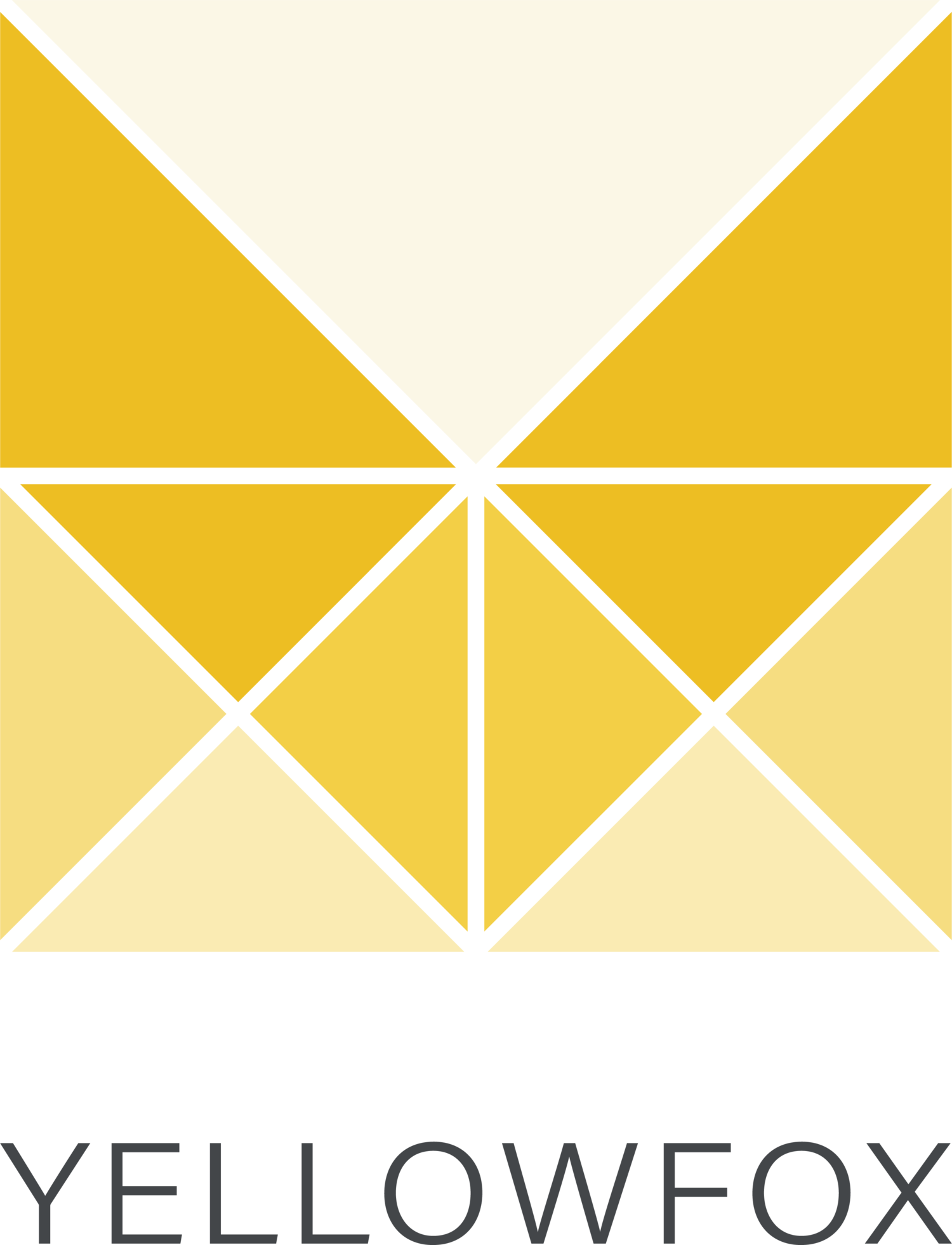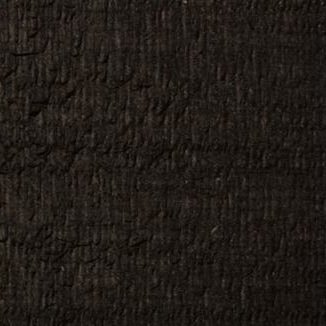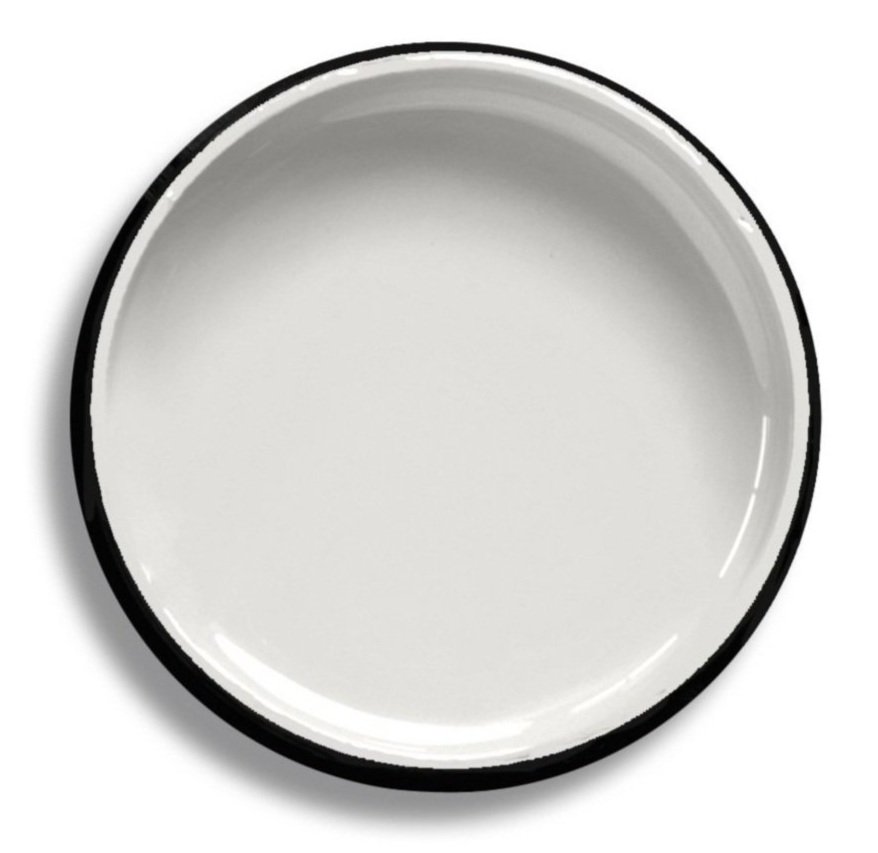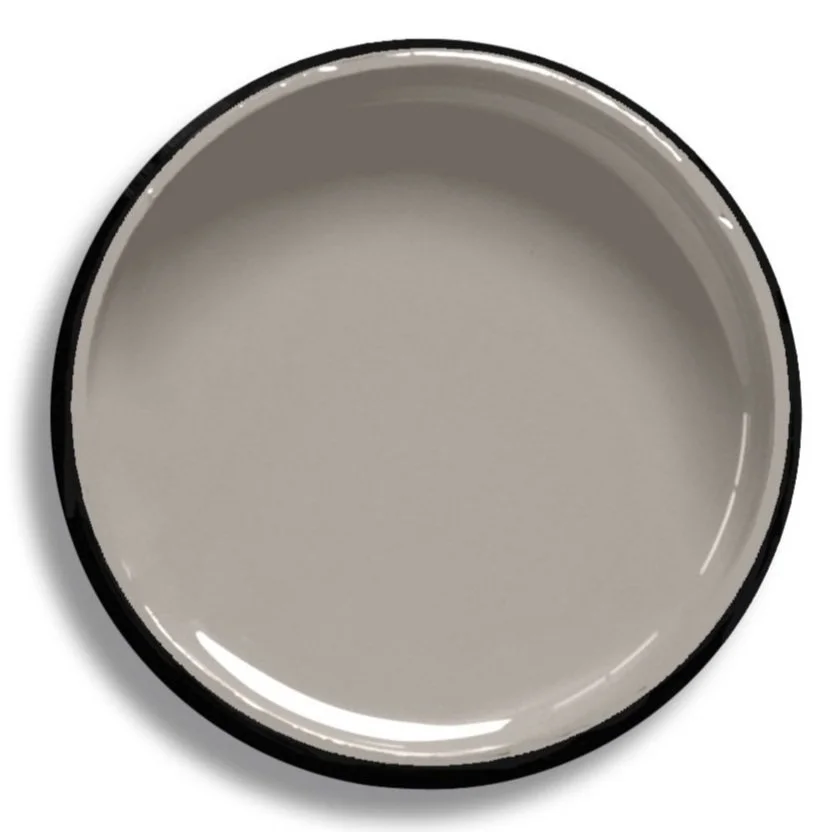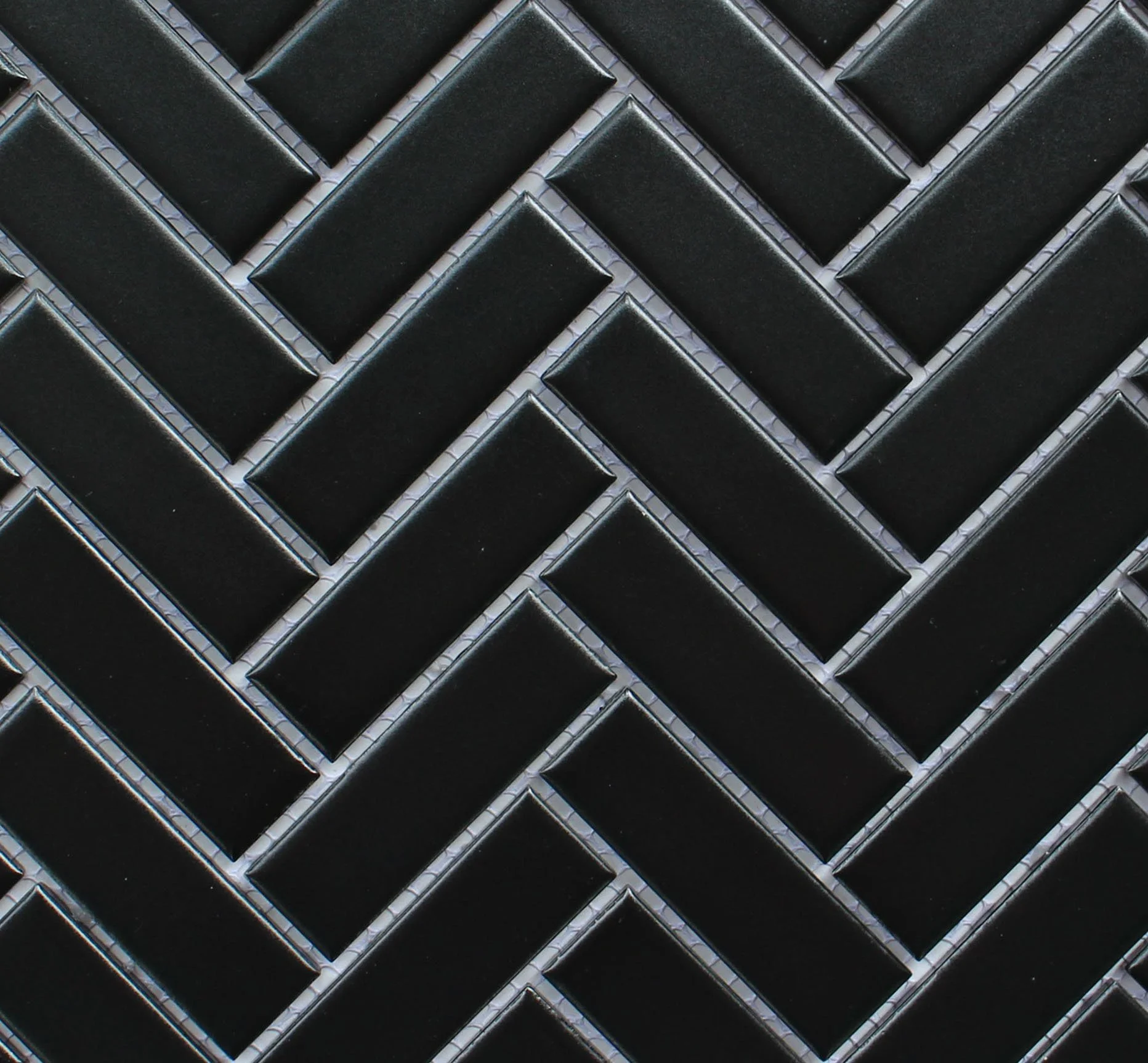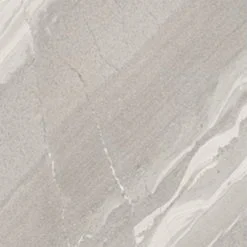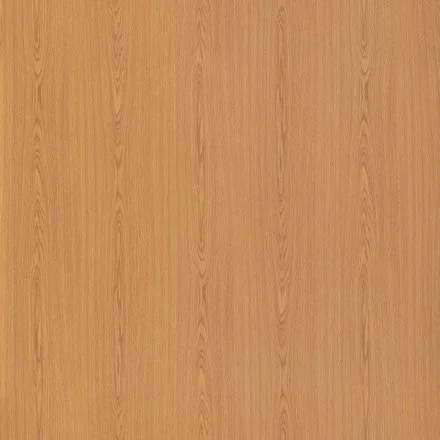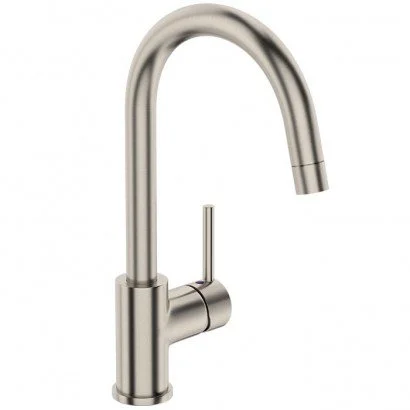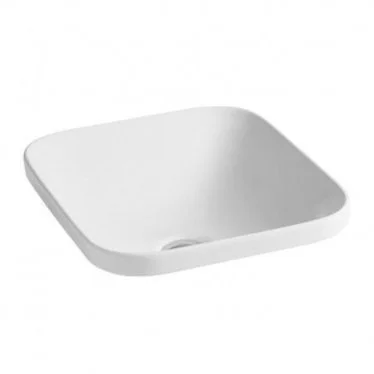three oaks drive home
Builder: Waller Projects
Cabinetmaker: Johns Kitchen Makers
Photographer: Mark Scowen
Sitting quietly in its country setting this open plan family home is a testament to the owner’s experience with building process and wonderful relationship with both builder and designer.
The kitchen holds centre stage. The endless bench space of super durable Dekton Fossil makes this spaces a chef’s dream. The warmer cabinets of Prime Sovereign Oak complement the cooler shades of Designatek Slate and concrete look wall tile. A second working space with adjacent open pantry leads through to a generous laundry room.
Bathrooms are simple and elegant, grey tones in the Stone Xtra tiles from Tile Warehouse, and the clean lines of the Robertson Bathware fittings.
shop this space.
